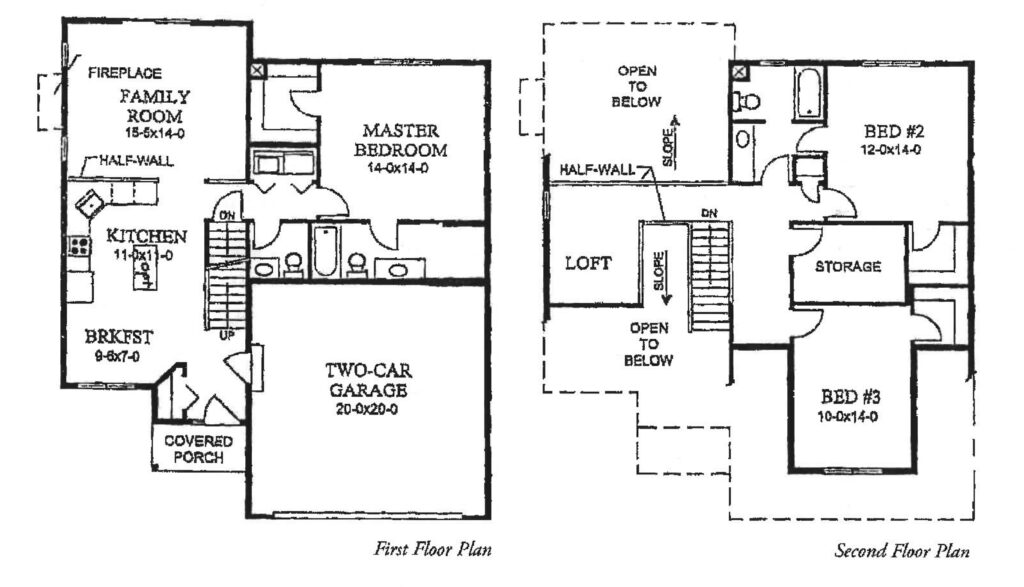Halfmoons newest Golf community! 130 elegant twin townhomes with all the features you desire. Built on a 9 hole par 3 executive golf course. Enjoy all the benefits of ownership with today’s active lifestyle in mind. Your search is over!
Floorplan

Standard Features
CUSTOMER ADVANTAGE PLAN
- Homeowner Handbook
- Full Limited Warranty Coverage
- 2 Years Free Golf “9 Hole Par 3 Course”
- No Monthly HOA
- Underground Electrical System
KITCHEN FEATURES
- Laminate Counter-tops
- Single Basin Stainless Steel Sink
- Hardwood Cabinets
- 3 Recessed Lights
- S/S Self-Cleaning Range
- S/S Dishwasher
- S/S Microwave
- Pre-Wire Garbage Disposal
BATHROOM FEATURES
- Vanities w/ Cultured Marble One-Piece Top
- Single Bowl Sinks In Baths
- Mirrors Over Bathroom Vanities
- Exhaust Fans In All Baths
- Fiberglass Shower-First Floor Bath
INTERIOR FINISHES
- Ceramic Tile In Foyer and All Baths
- Central Air Conditioning
- Gas Fireplace w/ Mantel
- Oak Stair Rails w/ Painted Spindles
- Colonial Painted Woodwork
- Six Panel Masonite Doors
- Garage Sheet-Rocked & Taped
- Standard Plumbing Fixture
- Plank Flooring (Kitchen, Laundry Area & Hallway)
- Wall To Wall Carpeting Throughout
- Closet Shelving-Metal
- Washer/Dryer Hook-Up {First Floor Only)
- Cable Jacks-(6) {Including One Above Fireplace)
- Smooth Ceilings Throughout
- Dover White Paint Throughout
- Ceiling Fan In Family Room
UTILITIES & ELECTRICAL SYSTEMS
- Public Utilities
- Natural Gas
- 200 Amp Electrical Service
- Underground Electrical System
- Underground Cable Service
- Underground Phone Service
- Smoke/CO Alarms
- Front Doorbell w/ Chimes
- Pre-wired For Garage Door Opener
- Standard Light Package
- Egress Window In Basement
EXTERIOR FEATURES
- Maintenance Free Vinyl Siding/Shutters
- Ellison Windows Single Hung Series 150
- Aluminum Fascia
- 30 Year Architectural Shingles {Black)
- Landscape Package
- Hydro-Seeded Starter Lawn-Front/25′ Rear Driveway (Binder Coat Only)
- Front Lamp Post w/ Electric Eye
- Light By Front & Rear Doors
- Two (2) Frost Free Hose Connections
- Two (2) GFI Outlets
- Poured Concrete Foundation Walls
- Sump Pit Per Code
- 2X6 Exterior Walls
- Wood Deck (1OX12)
- Cultured Stone On Front Porch Area Only
ENERGY SAVING FEATURES
- Insulated Entry Doors w/ One Side Light
- Insulated Garage Door
- 40 Gallon Electric Hot Water Heater
- High Efficiency Gas Furnace
- R-21 In Exterior Walls {Living Area Only)
- R-49 In Ceiling
Optional Features
HVAC
- Air Cleaner ($2,200)
- Humidifier ($865)
- Gas Line-Dryer ($400)
- Gas Line-Range ($400)
ELECTRICAL UPGRADES
- Extra Outlet Box ($105)
- Extra Phone Jack ($105)
- Extra Cable Jack ($105)
- Recessed Lights ($185)
- Optional Exhaust Fan w/ Light ($250)
- Blower Fan For Fireplace ($300)
- Fireplace Remote ($300)
- Garbage Disposal 1 /2 HP ($320)
- Garbage Disposal 3/4 HP ($425)
- Garage Door Opener w/ 2 Remotes ($600)
- Extra Remote ($60)
- Keyless Entry Pad ($75)
- Dedicated Line 110 ($275)
- Dedicated Line 220 ($500)
PLUMBING UPGRADES
- Laundry Tub w/ Pump ($1,150)
- Waterline For Ice Maker ($225)
- Extra Washer/Dryer Hook-Up (Location Determines)
- Whirlpool Tub ($3,640)
- Double Bowl Sink -60″ Vanity ($1,150)
- Mansfield ADA Elongated Toilets ($525)
STRUCTURAL
- Delete Storage Room Wall/Door ($575)
- Closet In Master Bath w/ 4 Shelves/Bifold Doors ($575)
- Enlarge Deck Size Deck Size Not To Exceed 14X16 (See builder’s rep George at 518-926-6877)
INTERIOR
- Oak Mantle (Clear Coat) ($575)
- Oak Mantle (Stained) ($575)
- Island In Kitchen Add 4′ ($1,380)
- Island w/ Breakfast Bar 4′ Overhang ($1,430)
- Island w/ L Shape 4′ ($1,500)
- Pantry w/ 4 Shelves 18X84 ($800)
- Pantry w/ Rollouts ($1,200)
STANDARD FEATURES CREDITS
- Range ($295)
- Dishwasher ($185)
- Microwave ($175)
EXTRA MAINTENANCE AVAILABLE
- Lawn Care & Snow Removal (See builder’s rep)
ADDITIONAL INFORMATION
- Refrigerator Size 36X70
NO SELECTION OPTIONS AVAILABLE ON:
- Electrical Fixtures
- Paint, Doors
- Plumbing
- Garage Doors
- Roofing
- Siding
- Shutters
- Stone
GARAGE OPTIONS
- Taped & Painted ($900)
- Insulate Garage ($900)
- Garage Door Opener w/ 2 Remotes ($600)
- Extra Garage Remote ($60)
- Keyless Entry Pad ($75)